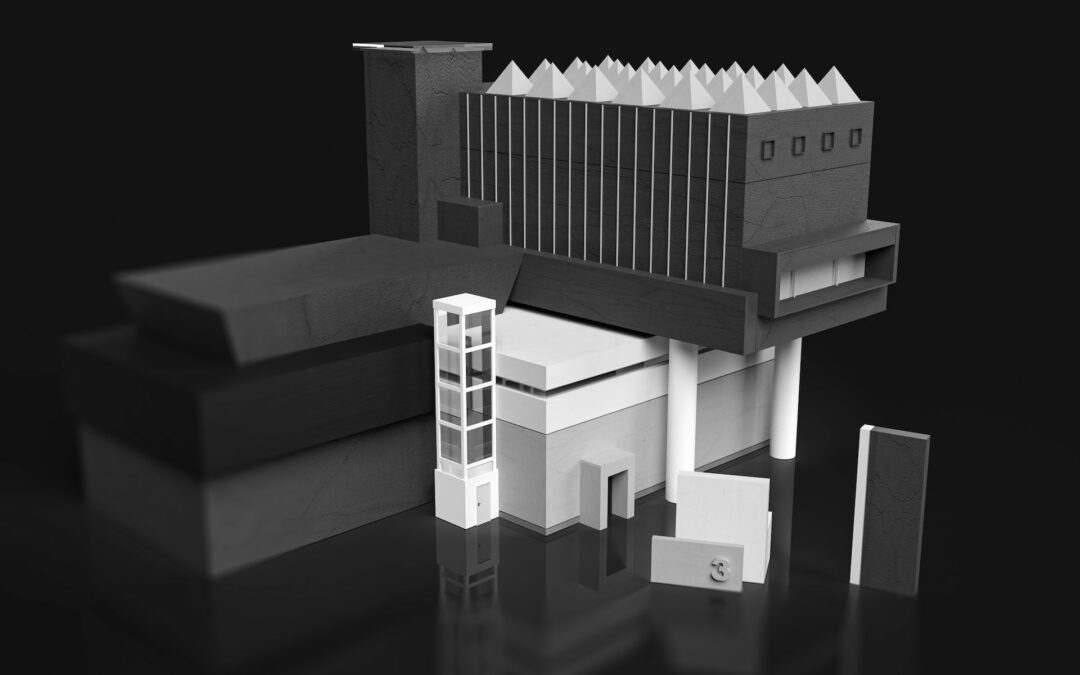New European directives on energy efficiency, targeting a 55% reduction in greenhouse gas (GHG) emissions to be achieved by 2023, are triggering deep renovation building projects, which are largely responsible for these emissions. This high demand for the transformation of the existing building stock makes us consider the need to execute this type of renovation projects in the shortest period of time. Furthermore, it is important to offer an adequate cost/benefit balance for the proposed interventions.
And in this process of transition towards climate-neutral buildings, how can the use of new technologies and the application of methodologies such as Building Information Modelling (BIM) help in the implementation of deep renovation projects? The adoption of BIM models, traditionally used for new buildings, can provide important decision support when selecting solutions to be implemented in renovation projects. This was one of the main objectives of the H2020 BIM-SPEED Project, to improve deep renovation projects of residential buildings, reducing the time and costs associated with them, and promoting the use of BIM among the different stakeholders involved. To this end, standardised processes, with the creation of Use Cases, and different BIM‑based tools were developed as part of the BIM‑SPEED web platform ecosystem, as well as training materials on how to use these services1. To address interoperability issues, different ETLs (Extract, Transform and Load) and BIM connectors were implemented.

It was also possible to see how beneficial the combination of Machine Learning techniques with BIM models is for decision making in deep renovation projects, allowing the automatic selection of the most appropriate renovation option. This selection is based on national building envelope regulations, and also takes into consideration a number of user-defined input parameters on the limitations of its application2. The combination of the Scan to BIM process with the automatic creation of walls in BIM, using point clouds as input data, was also of great interest to end users3.
And now, what else?
The possibilities of using BIM models do not end with the renovation phase of the building. These models can also play a key role in the Operation and Maintenance phase. The development of Digital Building Twins based on BIM models can help in the optimisation and control of buildings to improve their energy performance. In line with this, projects such as BuildON, coordinated by CARTIF, and SMARTeeSTORY, the latter focused on monitoring and optimisation of the energy performance of non-residential historical buildings, are starting. We will keep you updated on further developments in future posts.
If you want to know more about the origin of Digital Twins, you can read our previous blog entry: “From Apollo 13 to the Digital Building Twins”
1 https://www.bim-speed.eu/en/training-materials
2 Mulero-Palencia, S.; Álvarez-Díaz, S.; Andrés-Chicote, M. Machine Learning for the Improvement of Deep Renovation Building Projects Using As-Built BIM Models. Sustainability 2021, 13, 6576. https://doi.org/10.3390/su13126576
3 Álvarez-Díaz, S.; Román-Cembranos, J.; Lukaszewska, A.; Dymarski, P. 3D Modelling of Existing Asset Based on Point Clouds: A Comparison of Scan2BIM Approaches. In 2022 IEEE International Workshop on Metrology for Living Environment (MetroLivEn); IEEE, 2022; pp 274–279. https://doi.org/10.1109/MetroLivEnv54405.2022.9826964
- BIM for renovation? - 2 June 2023
- From Apollo 13 to the Digital Building Twins - 20 June 2022
